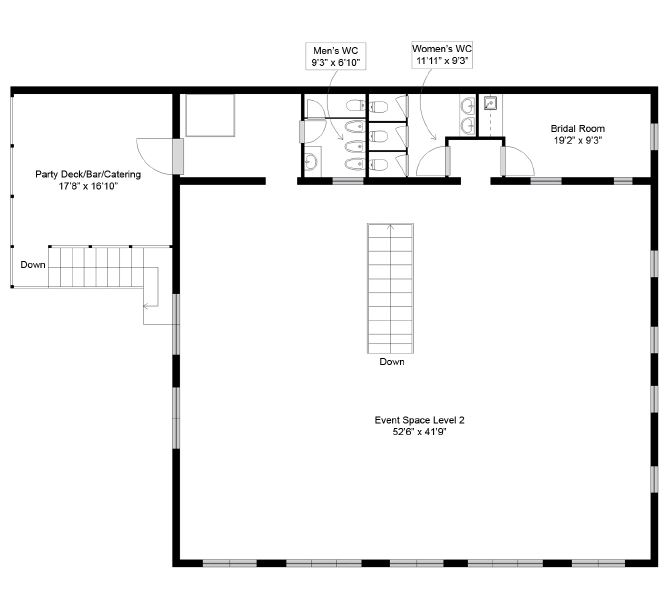


Your Custom Text Here
-5,800 SF Indoor Split Level Facility
-2,000 SF Outdoor Courtyard (Tentable)
-23,500 SF Parking Lot Adjacent to the Building (can be tented for additional event space if needed)
-14 Ft Ceiling on First Floor
-11 Ft Ceiling on Second Floor
-Open Floor Plan Concept on Both Floors
-Restrooms on Both Floors
-Handicap Accessibility - Lift to Second Floor
-5,800 SF Indoor Split Level Facility
-2,000 SF Outdoor Courtyard (Tentable)
-23,500 SF Parking Lot Adjacent to the Building (can be tented for additional event space if needed)
-14 Ft Ceiling on First Floor
-11 Ft Ceiling on Second Floor
-Open Floor Plan Concept on Both Floors
-Restrooms on Both Floors
-Handicap Accessibility - Lift to Second Floor